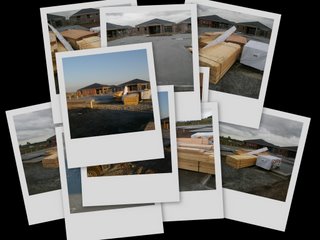
Now some might suggest we went too far here, but yes, we took photos of our frame when it was just piles of wood lying on the block. It's my first time building a house you know...can you tell?
(20/06/06)
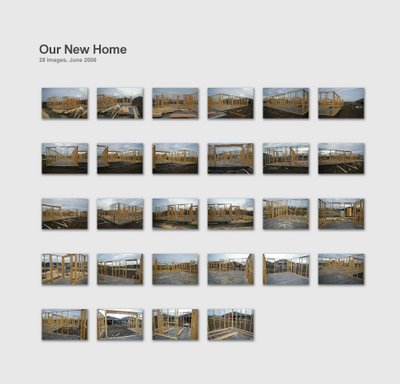 and here it is...
and here it is...well it's starting to become a frame.
At every stage so far I would say, "Wow I'm so excited this has happened, I can't wait for...." and of course when the next step would happen I would say exactly the same thing. But I really must say, as the frame went up I was ecstatic because I could see the house taking shape.
()
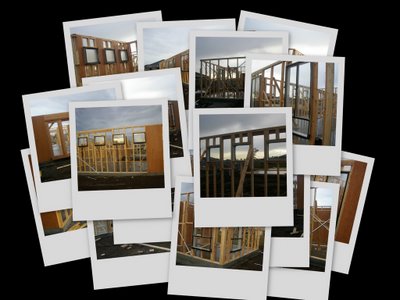
Look, our frame now has windows.
(22/06)
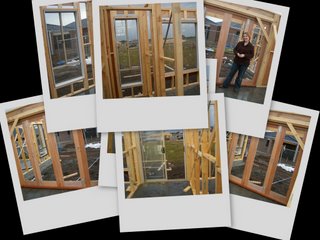
...and even doors.
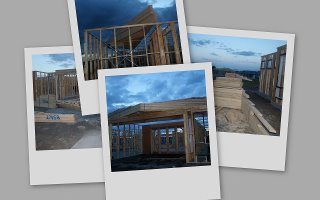
Finally roof trusses arrived and went up. We were down there nearly everyday checking the progress.

And then we hit a brick wall...not the type we wanted either...
It all centred around the portico. There was some confusion because initially we wanted the "contemporary" facade. However, as there was a Broadview with the same facade across the road and two houses up we couldn't have the Contemporary. (Estate rules). So we managed to negotiate with the developers' architect and change our bedroom windows to the Traditional facade windows (two long windows instead of one giant one) and keep the heightened portico that comes with the Contemporary design. Well somewhere along the way things got messed up on the paper work and they built the standard portico. It wasn't until guttering went up that we really noticed which meant the guttering had to come off, the frame had to be rebuilt (the changed portico line affects about 1/3 of the roof) and the guttering had to go back on. Sadly, the guttering company was not very cooperative and delayed us for about two weeks. Now this was frustrating but it wasn't our site-supervisor's fault, although I felt like visiting the guttering people and giving them an earful.
However, finally the guttering was replaced, and roof tiles went on.

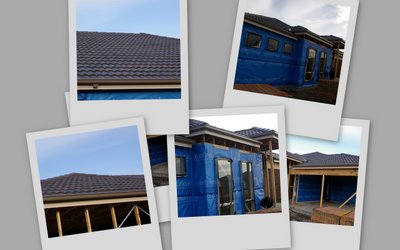


1 comment:
You seem very patient people
Post a Comment